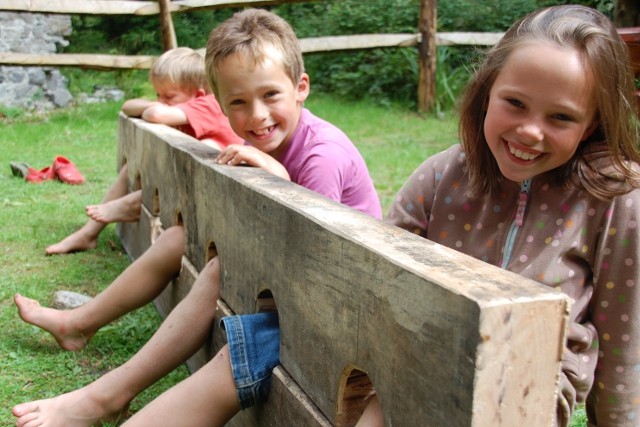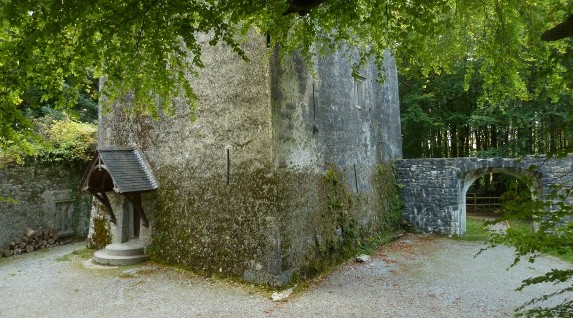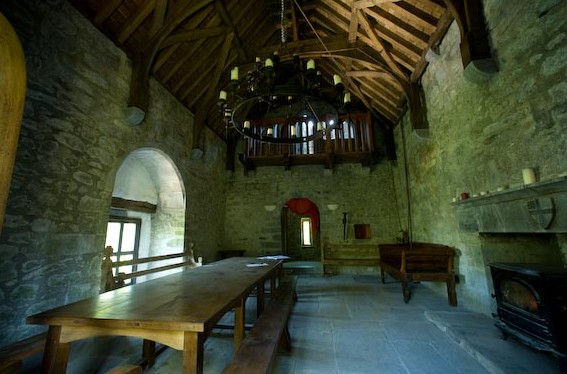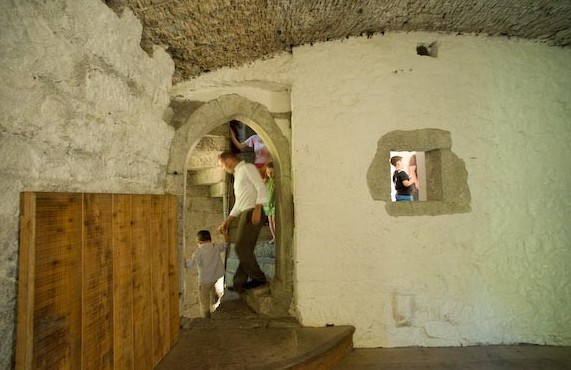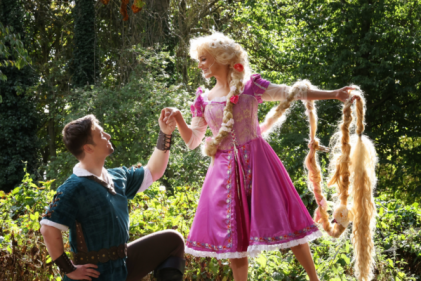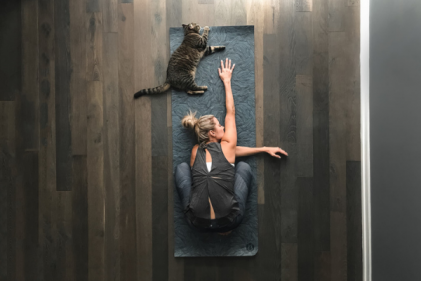Dunsandle Castle
Address
Dunsandle Castle and Woods
Kiltullagh
Athenry
Galway
Dunsandle Castle and Woods
Kiltullagh
Athenry
Galway
About
Dunsandle Castle is closed for Medieval tours until next summer
THE HISTORY OF DUNSANDLE CASTLE
- Dunsandle Castle is a De Burgo Castle built in the 15th Century.
- The castle was extended in the form of a manor house circa 1650.
- By 1791 habitation on the site appeared to have ceased.
- Dunsandle Castle is one of 18 castles in the immediate vicinity.
DUNSANDLE CASTLE HAS THE FOLLOWING FASCINATING FEATURES
THE ICE HOUSE
It was built in the 17th Century converted from a corner tower. It is assumed it was used to cool meat and other aliments. In winter, people known as ice merchants brought ice from Loughrea Lake to the ice house. To insulate the ice, alternate layers of straw and ice were placed in the egg-shaped cavity. It is believed ice could be kept for a period of 10 months.
THE KILLING ROOM
The recess behind the main door of the castle provided specific protection. If attackers managed to get through the front door they found themselves in a small room enclosed by heavy oak doors with metal grills. Above their heads was what is known as the murder hole, through which a defender could attack an enemy.
THE SPIRAL STAIRCASE
Historians are almost sure that the spiral staircase in medieval castles was built clockwise for the reason that a right-handed defender had a better position to move his arm freely in a fight on the stairs. The spiral staircase in Dunsandle Castle was built in an anti-clockwise direction. The reason for the direction of the staircase could be simply structural as when the staircase is on the right hand side of the entrance it has to wind to the left. Furthermore, there may have been strategic reasons to have the staircase on the north elevation (village).
THE GROIN VAULT
One of the most interesting features in Dunsandle Castle is it's vault. The technique with which this Groin Vault was built is called wicker centering. Wooden scaffolding in the form of the arch was built first and then covered with woven wickerwork mats. A layer of lime and sand mortar was laid on top of the wicker mats and the stones set down onto it. When the frame was removed the wicker was left attached to the mortar and often plastered over.
THE GREAT HALL
This room known as the Great Hall is the main room where life basically took place. It was the only room that was heated by a fire in the middle of the room. The fire place in this room was originally a window facing to the south and it was replaced by a chimney and a fireplace in later years. Underneath the fire place there is an Oubliette.

